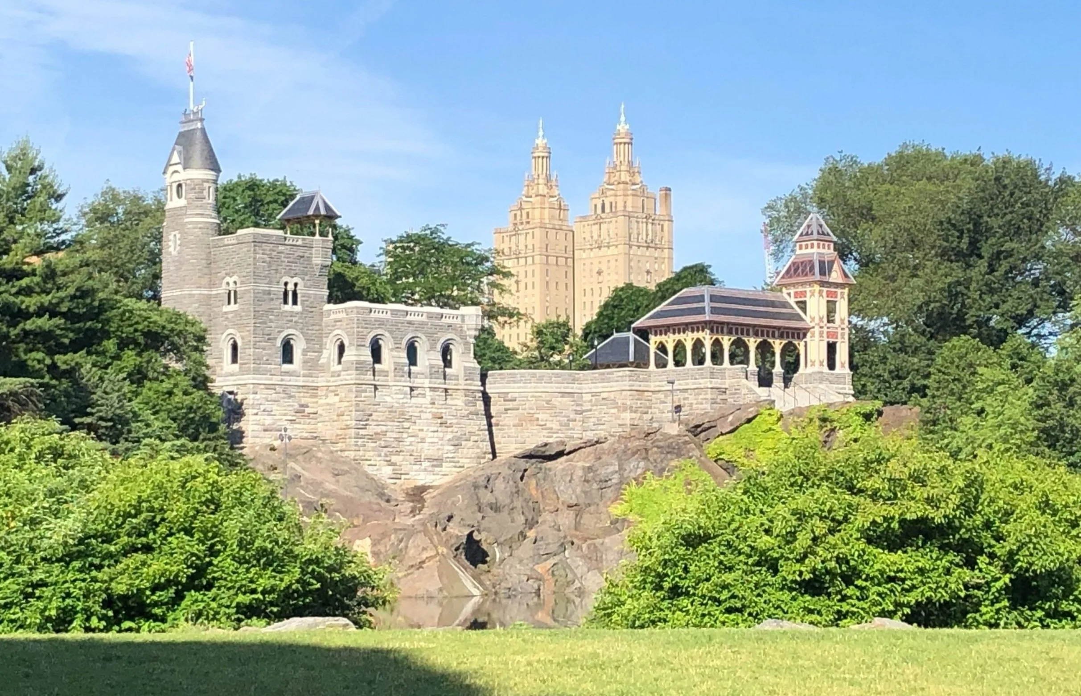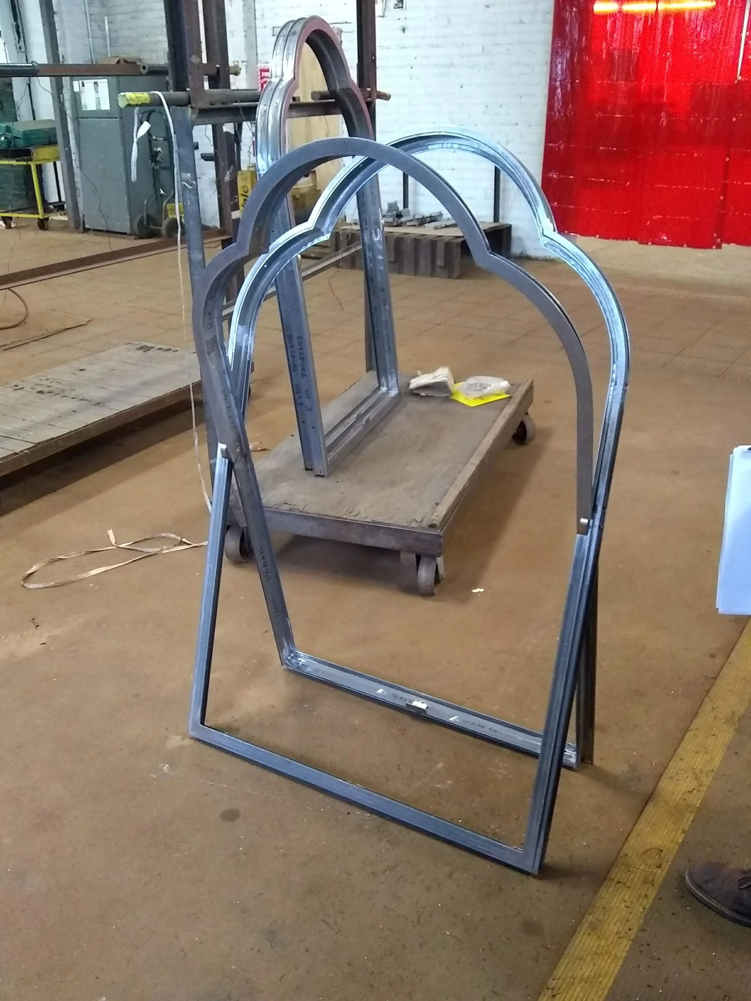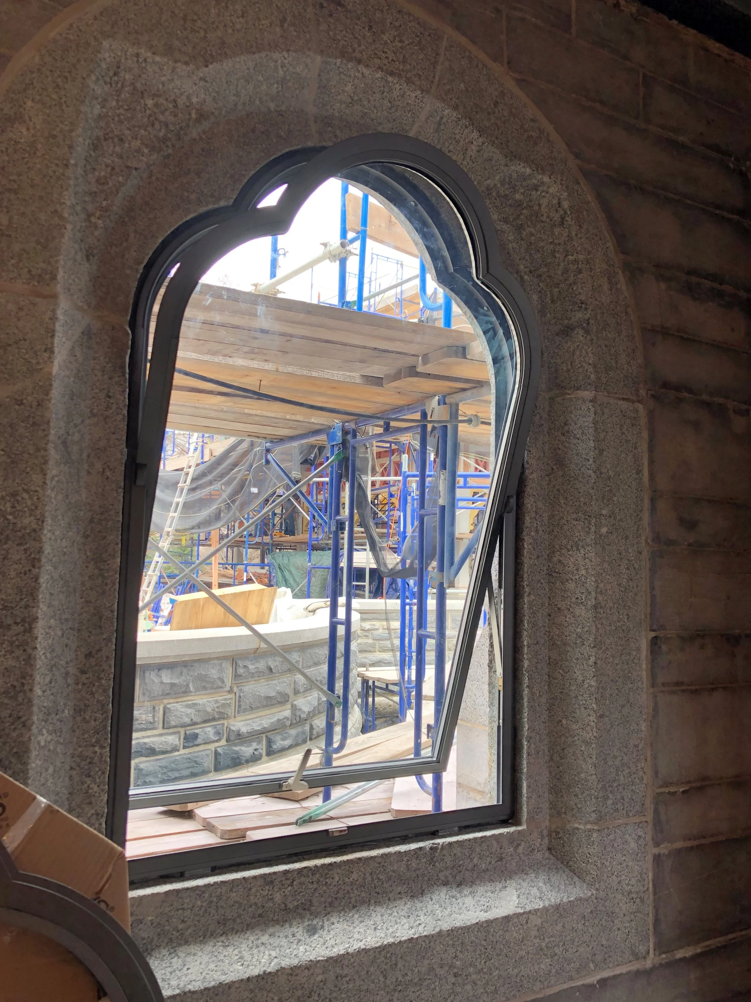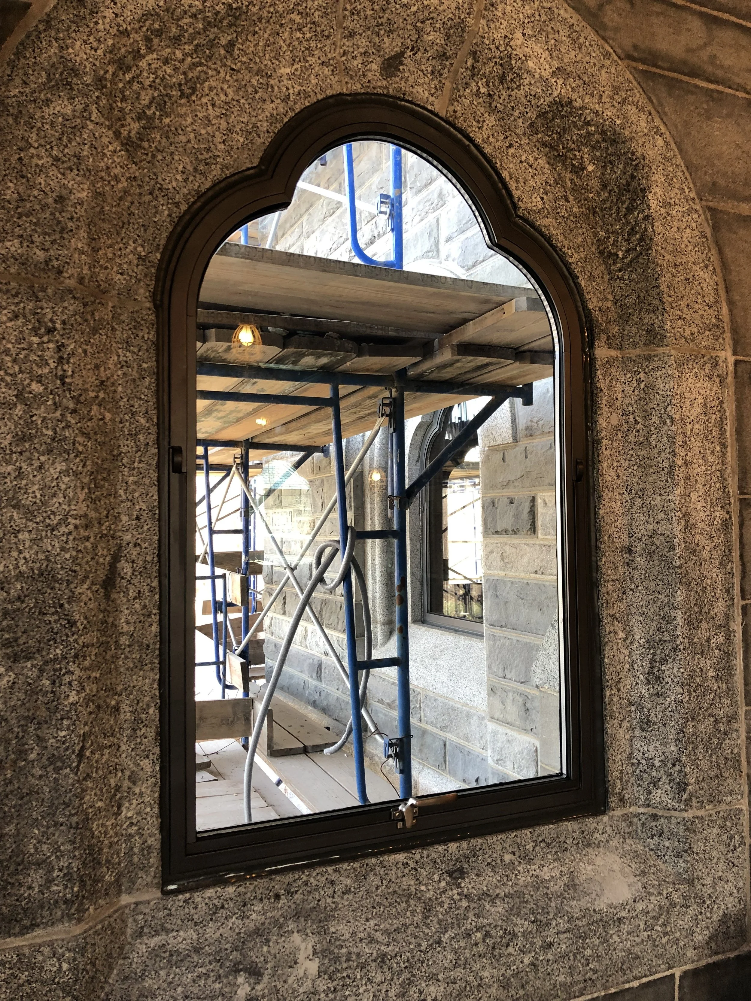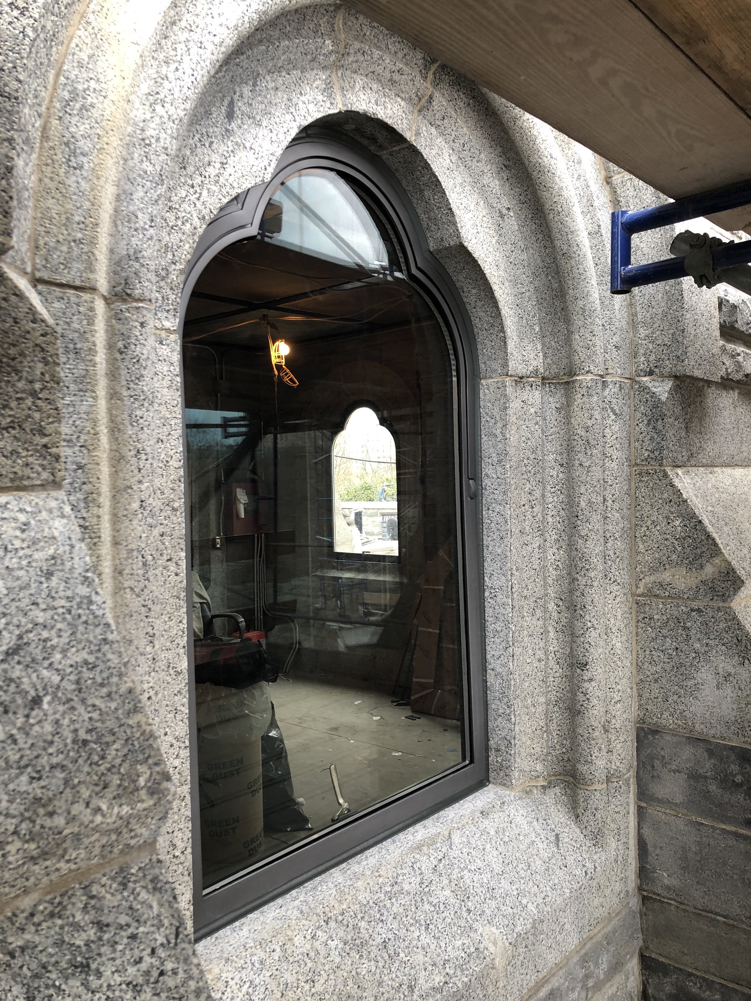Windows for Belvedere
Sharing some background on the design of windows for a structure designed as an open-air folly – Belvedere, Central Park – some 145 years later, focusing in particular to the primary first floor window.
Designed by Olmsted and Vaux, and opened in 1872 as an open-air folly, Belvedere, meaning “beautiful view” in Italian, provided views in all directions without windows or doors.
Windows and doors were first installed in 1919 when U.S. Weather Bureau took occupancy, relocating from the Arsenal. Numerous replacements occurred in the intervening 100 years and again as part of last restoration, completed in 2019. The design intent for these elements was to design them such that you cannot see them from a distance, an aesthetic evoking the original design with the high performance of a modern window. This design also allows for unobstructed views out of the Castle, taking in the breathtaking views all around.
However, even with the current technologies available the curved frames are completed by craftsmen. Also note that the many of the first-floor pivoting windows are made to fit each opening due the to the variances in rough opening dimensions.
The design intent was achieved by specifying a steel frame with minimal frame dimensions, dark in color, single panes of insulated glazing (IGU) with low reflectivity and installed flush with interior masonry so they are recessed.

